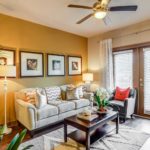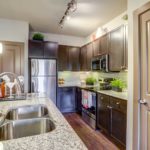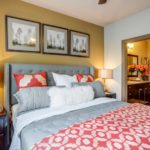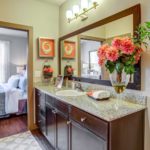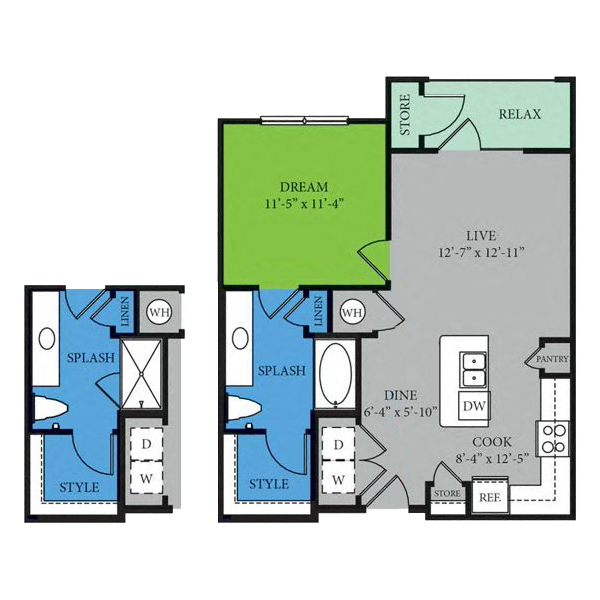
A2
- 1 Bedrooms
- 1 Baths
- 669 Square Feet
Loading...
Inspired Interior Designs
Highpoint at Cypresswood offers a selection of one and two-bedroom layouts with wide open spaces and elegant features. Our spacious, open-concept floor plans feature soaring ceilings, contemporary lighting, and elegant wood style flooring.
Gourmet kitchens include modern appliances, granite countertops, and plenty of prep and storage space. Spa-inspired bathrooms feature walk-in showers and extra-large closets. Each home is equipped with an in-unit washer and dryer, and include a relaxing private patio or yard space.
Discover a place you’ll love to call home, at Highpoint at Cypresswood!
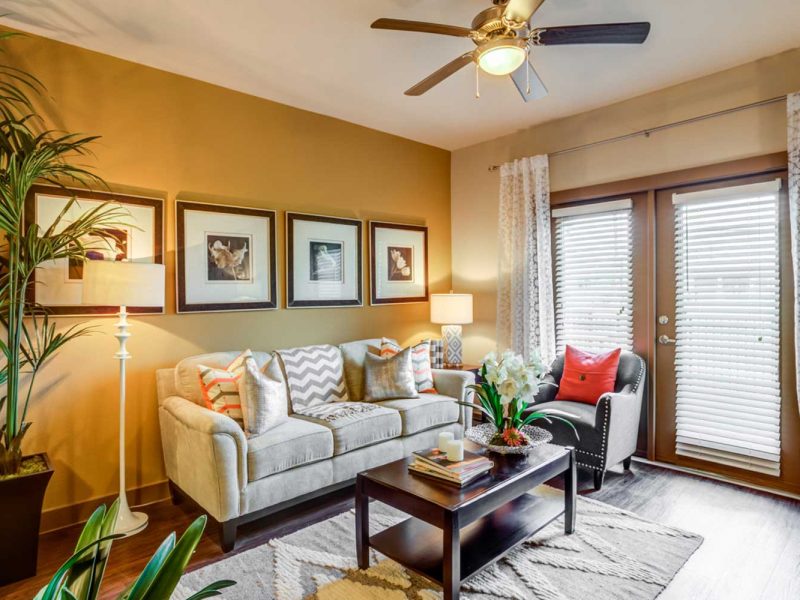
- Designer Granite Countertops in Kitchen and Baths
- Modern Black-on-Black and Upgraded Stainless Steel Appliances*
- Wood-Style Plank Flooring
- Upgraded Plush Carpeting
- Walk-in Shower*
- Private Yards*
- In-Home Washers and Dryers
- Soaring 10-Foot Ceilings*
* Resident features are not available in all homes and cannot be guaranteed.

